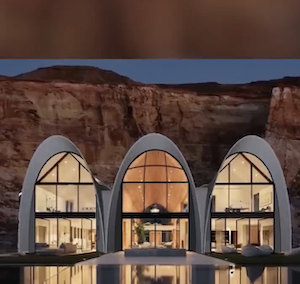The concept of a “bubble house” generally refers to structures that have a spherical or dome-like shape, often made from materials that give them a unique, futuristic, or organic appearance.
The manufacturing of a bubble house combines traditional construction techniques with innovative materials and design principles, aiming for both aesthetic appeal and functional efficiency.
Here’s a general overview from Grok of how such a structure might be manufactured, with a video at the end that shows just how fast they throw these things up. Grok doesn’t address many safety issues, nor the cost but it’s a fun idea.
Design Phase:
Conceptual Design: Architects or designers would first conceptualize the bubble house, considering factors like location, climate, aesthetics, and functionality. The design might aim for energy efficiency, using principles like passive solar design.
Structural Engineering: Engineers would then work on the structural integrity, ensuring the dome can withstand environmental pressures, including wind, snow, and seismic activity. The design might incorporate geodesic principles or other structural innovations.
Material Selection:
Translucent Materials: For the “bubble” effect, materials like ETFE (ethylene tetrafluoroethylene) or polycarbonate panels are often used. These materials can be transparent or translucent, allowing light in while providing insulation.
Framework: The framework could be made from lightweight, high-strength materials like aluminum, steel, or even advanced composites.
Construction Process:
Foundation:
- A solid foundation is crucial. Depending on the site, this could range from traditional concrete footings to more innovative solutions like helical piles for stability on uneven or sensitive terrains.
Framework Assembly:
- Geodesic Domes: If using a geodesic design, triangular or hexagonal frames are pre-fabricated. These are then assembled on-site, often starting from the base and working upwards. The interlocking nature of geodesic structures provides inherent strength.
- Monolithic Domes: For a more seamless bubble look, a form might be inflated or built, and then concrete or other materials are sprayed over it. Once set, the form is removed.
Covering the Structure:
- ETFE Cushions: These are inflated plastic pillows that can be used for roofing. They’re lightweight, durable, and can be tailored to fit any shape. They’re attached to the framework, often with a system that allows for easy replacement or maintenance.Polycarbonate Panels: These might be cut to size and installed in sections, providing both structural support and the desired aesthetic.
Sealing and Insulation:
- Ensuring the structure is airtight and well-insulated is critical for energy efficiency. This might involve sealing joints, adding layers of insulation, or using double or triple-layered materials for the bubble.
Interior Finishing:
- The interior can be finished in various ways, from traditional drywall to more innovative solutions like using the inner surface of the dome itself for living space, with furniture and fixtures designed to fit the curve.
Systems Integration:
- Plumbing, electrical, HVAC systems need to be integrated. In bubble houses, this might involve creative solutions like radiant floor heating or solar panels integrated into the dome’s surface.
Environmental Considerations:
Sustainability: Modern bubble houses often aim for sustainability, using materials that are recyclable or have a long lifespan, and incorporating renewable energy solutions.
Aesthetics and Functionality: The design might also consider how the bubble interacts with its environment, potentially blending with nature or standing out as a piece of art.
The bubble house of 5500 ft² that can be completed ina single day.pic.twitter.com/U32tEGWwpo
— Massimo (@Rainmaker1973) August 16, 2024
